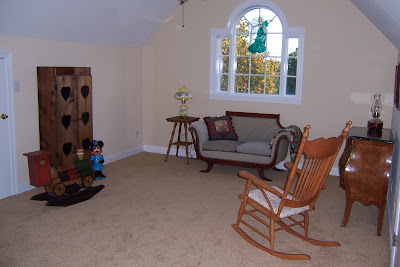Before: When you enter the home the dining room is immediately on your right separated from the entry by columns. It was dark and over furnished. I gave the home-owners quite a To Do list but they were receptive and got it all done!
What should be the formal sitting room greeted you when you turned to your left. The clutter is a big No No when putting your house on the market. Buyers need more help visualizing actually living in your home.
After: A little bit of wallpaper removal and some paint can go a long way! The dining room feels inviting and about twice as big (we took out several small tables and a very large grandfather clock). It is now a proper first impression.
The formal sitting room is now a sitting room! We used furniture from other rooms in the house to pull this together. Sweet and simple. We also took down the large formal drapes since they were way too overpowering.
Before: The family room seemed worn out and the custom drapes blocked way too much of the view.
After: I simplified the decor, had all the drapes taken down and re-worked the furniture arrangement.
Before: The kitchen was well on its way too being market ready but once again... too many curtains.
After: A new bask-splash and some accessories finished it off
Before: The hallway bathroom had a busy and shiny wallpaper
After: We had the wallpaper taken down and now buyers won't see "project" when they see the bathroom
Before: The master bedroom looked really good but had too many pictures and heavy drapes that darkened the room and made the colors of the wallpaper too defined.
After: We took down the drapes and simplified accessories
Before: Master bathroom
After: I wasn't able to get the wallpaper down but by streamlining accessories I was able to give the bathroom the feel of a spa.
Before: The office was cram packed with furniture. Can you tell there is a large window in here?
After: I moved the chair and ottoman to the family room, put the large filing cabinet in a niche, moved the desk and voila! The room is bright, airy and spacious!
Before: The bonus room was a hodge-podge of stuff
After: We took out the air mattress and the table and chairs. The room still has a purpose but buyers won't be distracted by too many functions.
Before: The guest room. Over furnished and outdated.
After: I took out the un-needed furniture, brought in accessories that were the right scale and I updated the bedding but kept it neutral. Subtle changes that make a great difference! ( didn't know until after I uploaded the pictures that my camera lens needed to be cleaned!)
The homeowners were so pleased with the finished product and I can't wait for their home to go on the market!
Ok, here's a picture of the view I've been raving about!





























I hope you saved the drapes for the next owner. Even if they're not the right style, it's expensive to put new window coverings in an entire house! Just ask us since there was nothing covering any window in our house. We're still working to give ourselves more privacy. :)
ReplyDelete