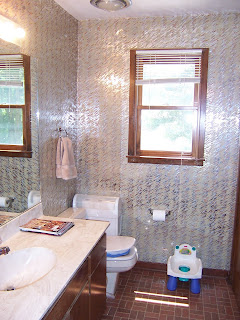Staging this house was so fun! There wasn't a lot of furniture because the homeowner has slowly been donating her belongings so it would be easier to downsize but we still had plenty to work with. Thanks Kristie for helping me out on this staging project! Kristie has a staging business and she is absolutely fabulous!
Before: The furniture in the living room was too spread out and the accessories on the mantle were too small.
After: We found a much larger piece of artwork for the mantle and kept the accessories simple. We took out the large recliner, moved the couch up about 4 feet and brought in 2 wing back chairs that help create a cozy sitting area.
Before: The dining room was dark and oppressive.
After: We took out the red drapes but left the valance. That move alone brightened the room considerably! We also took down the iron artwork and put up pictures that brought in more contrast. We took the leaf out of the table so the dining room would seem bigger and used the captains chairs in other rooms in the house.
Before: The kitchen was pretty but it lacked that Something Special to catch the eye of buyers.
After: We brought in a table and chairs for the eating area, cleared clutter off counters and brought in stylish but simple accessories for the glass cabinet.
Before: Once again, heavy curtains overpowered the room.
After: We didn't want to leave the homeowner without privacy so we tucked the drapes back as far as they would go instead of taking them down. Brought in one of the chairs from the dining room and now the room is balanced and welcoming.
I am so impressed with the small personal touches Kristie remembers to add. She is the bed staging pro!
Before: The guest suite in the walk-out basement didn't say Come stay awhile!
After: We rearranged the furniture and took off the dated bedding. Simple changes that made a BIG difference.
Before: The guest bathroom had one small flower on the wall. That needed to go!
After: Just switching out the artwork made a big difference here.
Most of the remaining rooms in the house were empty but now the ones with furniture look good!















































