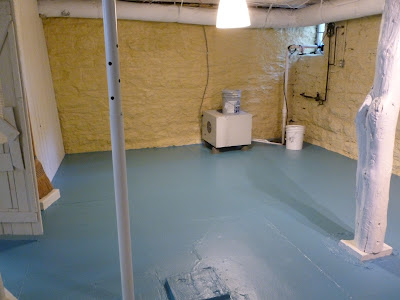My little baby is not a baby anymore! How did that happen?? Here's what his room looked like 4 1/2 short years ago.
His room looks tiny, doesn't it?? Well, it is. I have friends whose closets are bigger than this bedroom!
To me, kids rooms can be the hardest rooms to keep up with. Their needs change, their stuff multiplies and a crib can no longer contain their little energetic selves.
After the baby setup and before I settled on his current bedroom setup, we had a full size bed, an antique dresser and a bookcase in his room. BORING! It was really a better set up for a guest room, which was my main reason for setting it up that way, but when we realized he hated his room, I decided to give him a room he liked and just let guests stay in a hotel.
My little guy loves green. I mean LOVES green. The first change in his room was the wall color. Yes, it's green.
I found this table herb container and decided it would be perfect for his collection of treasures! Added some hooks and hung it on the wall. The green isn't perfect so I very sweetly asked if I could paint it blue but he adamantly refused. I think he would run away if I painted it so green it stays!
Almost everything in his room is from craigslist. The bed is a craigslist find that was originally a dark cherry color but it was too dark and heavy for the size of the room. Tried to paint it with Annie Sloan Chalk Paint but it failed me miserably so I ended up spray painting it. 10 cans of spray paint and 20 new holes in the ozone layer and his bed looks great!

My goal with every piece of furniture in his room was to get additional storage. The bed functions as his dresser and even gives us additional toy/book storage.
The storage cubbies were also a craigslist find. Thankfully Annie Sloan worked for me on the doors, which were changed from neon green to Grecian Blue.
.
The storage cubbies are fabulous! They don't take up as much space as the Expedit systems but give us just as much storage.
My little (big) guy loves his room now so I would say my summer project is a success.
My final idea requires some help from grandpa. Start with a simple sheet of plywood and transform into a 5 feet tall rocket shaped, magnetic board for the abundant artwork my little guy creates! What do you think, dad? Feel like pulling out your Skill Saw?




















































